DSP CONSTRUCTION
Doi Saket Properties Construction specializes in designing and building high-quality custom homes in the Doi Saket area of Chiang Mai. Whether you're planning a guest house, a family home, or a large estate, we work closely with you at every stage to ensure a smooth construction process and results that exceed expectations. We focus on the three key factors of every successful project: quality, cost, and time. With a proven track record and many satisfied clients, we consistently deliver outstanding results. Our team has extensive experience managing projects of all sizes and levels of complexity throughout the area. Browse some of our past work below, and feel free to reach out—no matter where you are in your planning process. We look forward to bringing your vision to life!
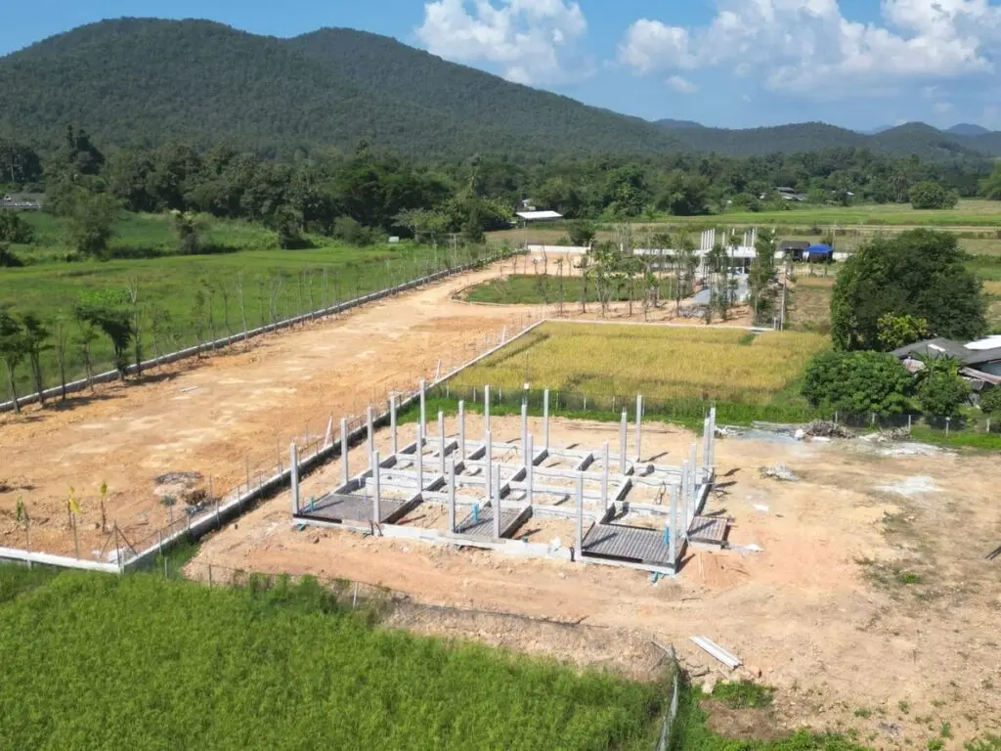
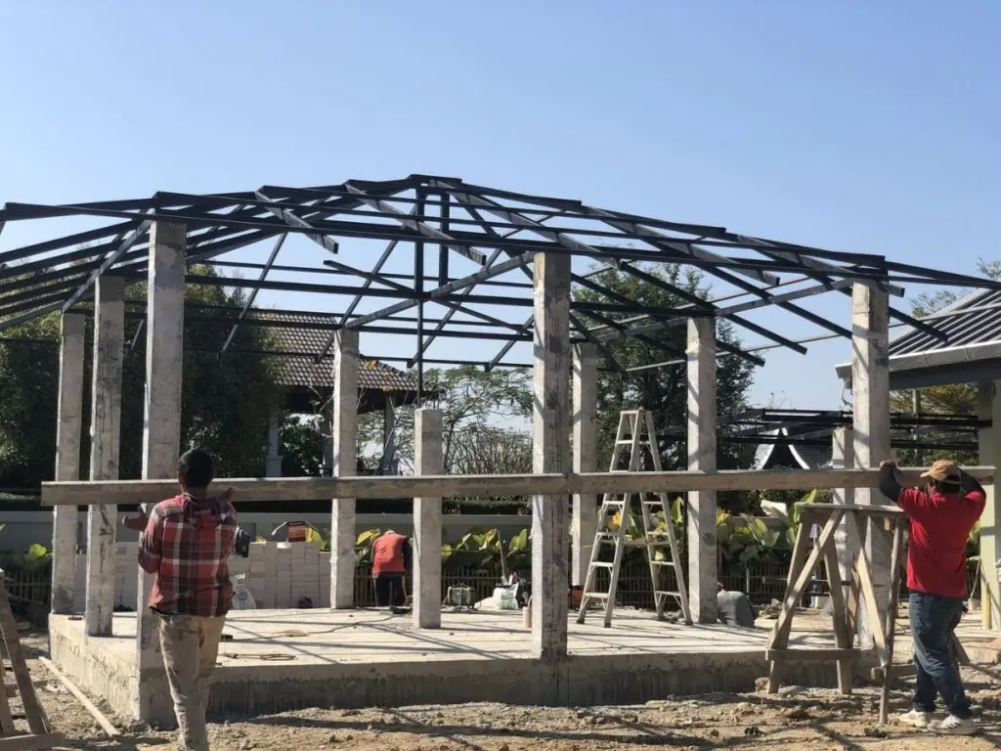
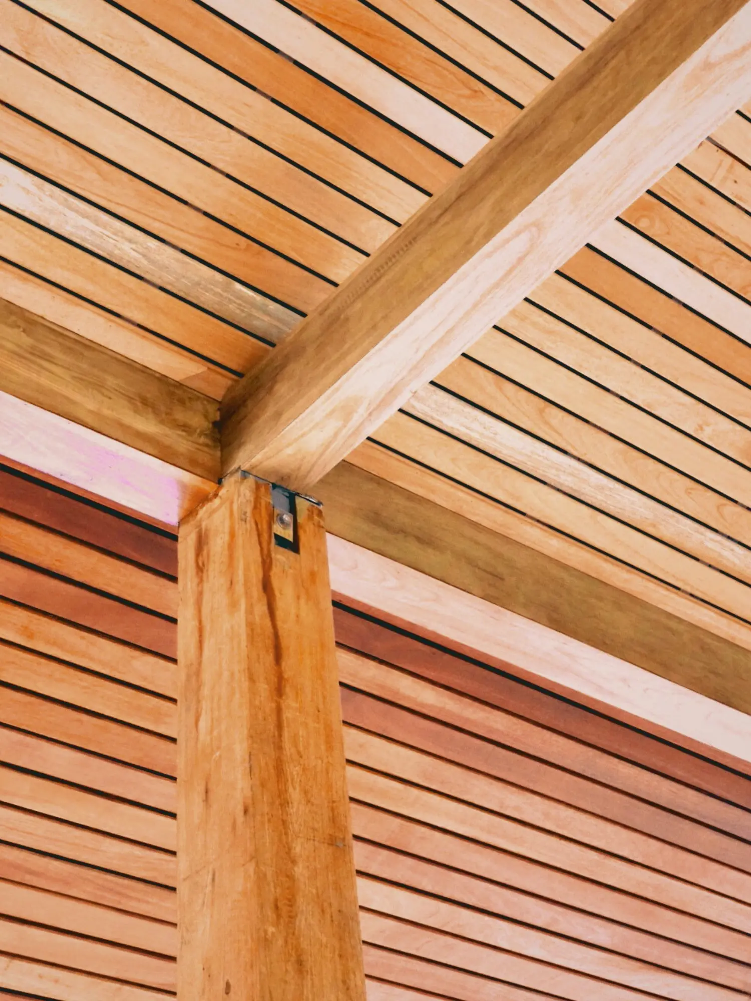
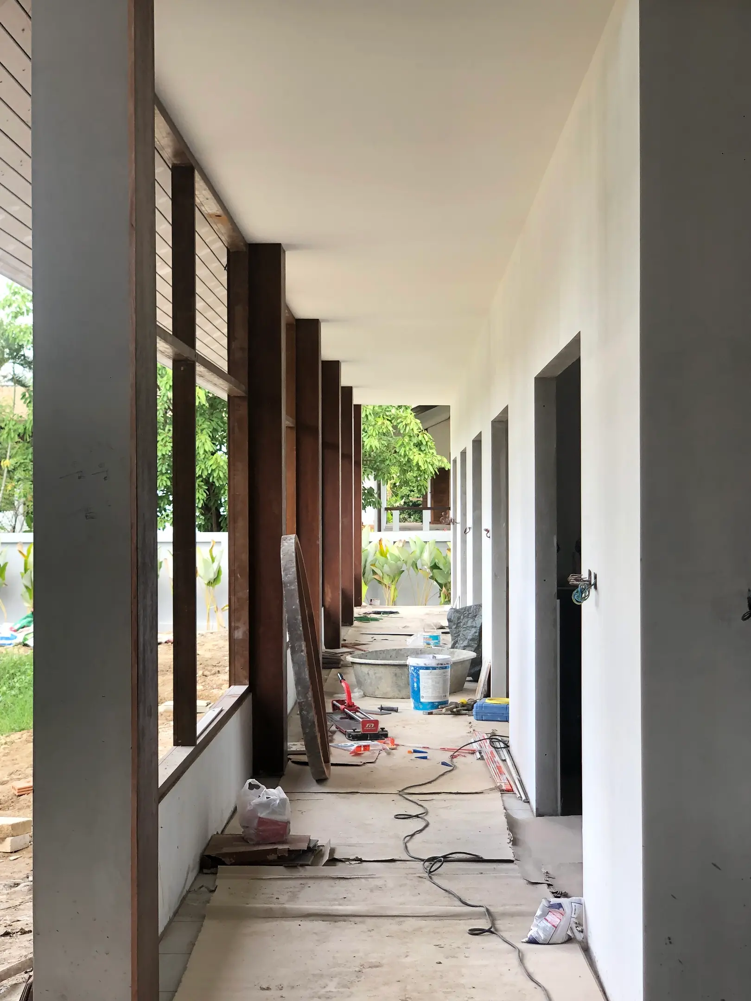
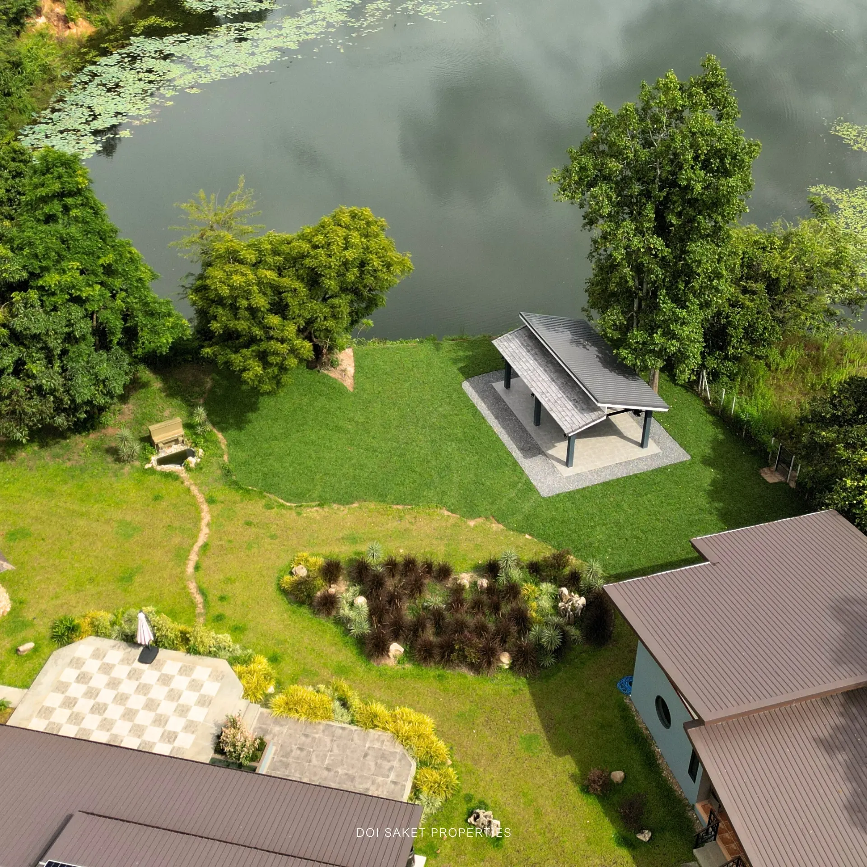

Recent Construction Projects

Peaceful Paddyhaus
This modern European-style home is located in a beautiful rural setting, surrounded by rice paddies and offering stunning green mountain views visible from every room. Click to see more info about Peaceful Paddyhaus.

Modern Art Resort-Style Lake Home
We built this spectacular home in the hills of Luang Nuea with incredible views over a lake that has wonderful views of nature, flora, and fauna along with stunning sun rises every morning. Click to see more info about the Modern Art Lake Home.

Moo Baan Modern Ranch Home
We designed and built this cute ranch-style home with lots of modern features in a quiet moo ban in San Na Meng. Click to see more info about the Moo Baan Modern Ranch.

Chill Resort-Style Home
We rehabbed an existing house, built a new house, swimming pool, patio, and covered living area to transform this property into a gorgeous home in Choeng Doi. Click to see more info about Chill Resort Style Home.

Extended Family Twin Country Homes
DSP built these "twin" modern homes in a peaceful country location in Luang Nuea for a large extended family. Click to see more info about Extended Family Twin Country Homes.

Lanna Lake House
We designed and built this house to take full advantage of its amazing location on a lake with mountain views in Luang Nuea. Click to see more info about Lanna Lake House.

Baan Suan Mae Kuang
We built this stunning high-end home with swimming pool, interior garden and much more in a quiet location in Luang Nuea. Click to see more info about Baan Suan Mae Kuang.

The Serene Home
We are very proud to have built this incredible home with a stunning design which was then featured in Baan Lae Suan magazine. Click to see more info about The Serene Home.

The Modern Smart Home
DSP built this super-modern home in a moo ban in Choeng Doi that was designed especially for entertaining and hosting guests. Click to see more info about The Modern Smart Home.

The Rice Paddy Home
This home in Pa Pong was conceived and built to take advantage of the incredible rice paddy and mountain views at the back of the property. Click to see more info about The Rice Paddy Home.